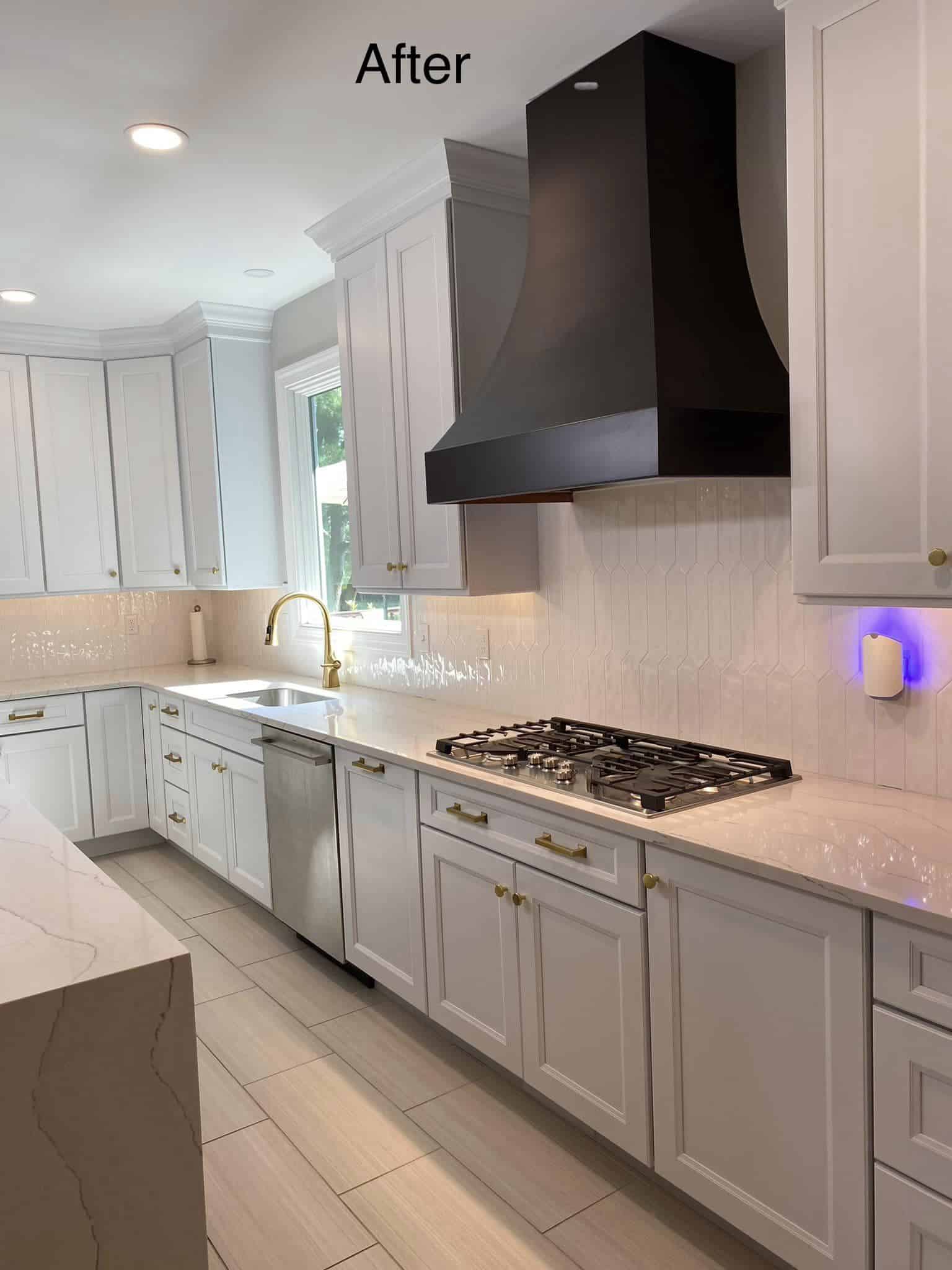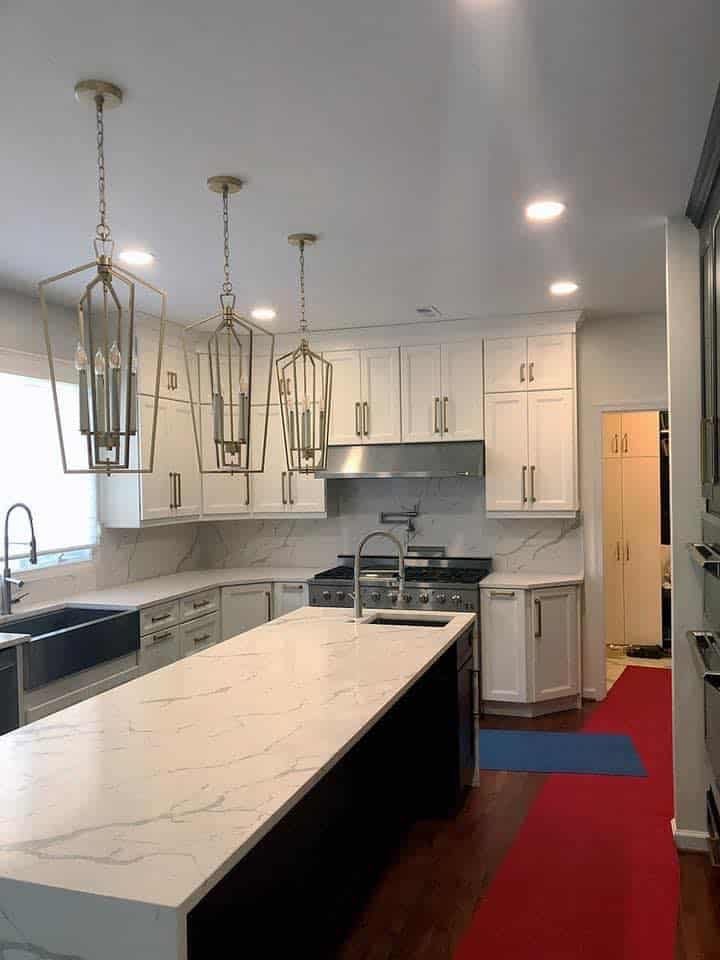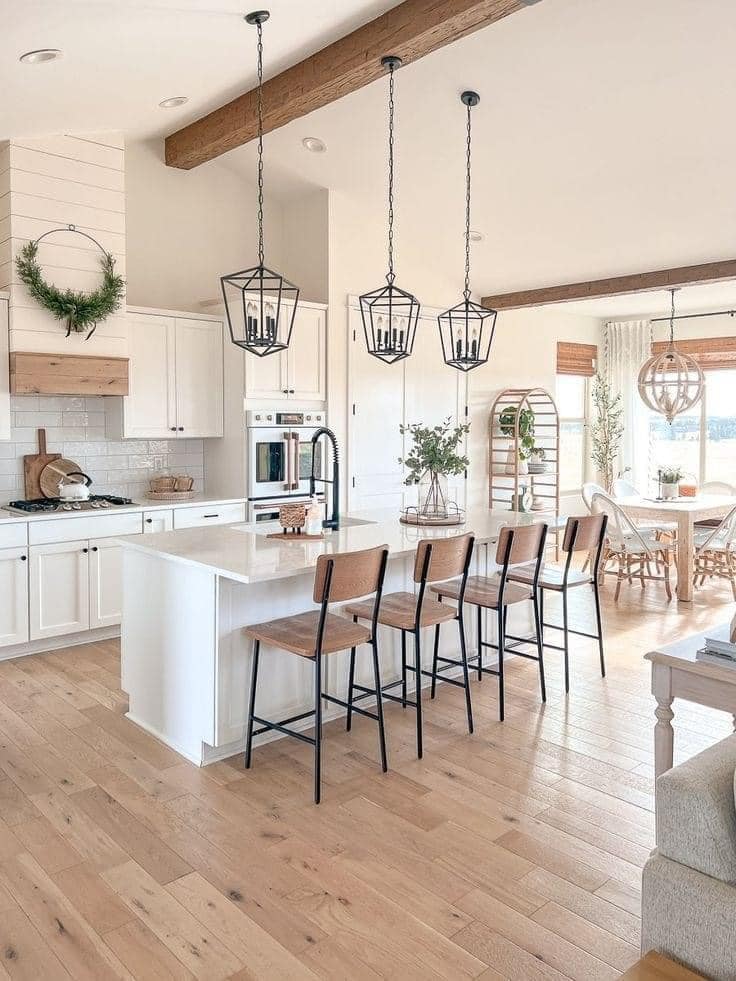The Best Approach to a Kitchen Remodel
Kitchens are a special part of a home. Gatherings happen in this room, and excitement and expectations for good food to come exist. While many individuals love to cook and have a somewhat “usable” kitchen, an older, outdated one can be a bit depressing and not very enticing to look at or even cook in!
Some homeowners can choose to enhance or redo this space themselves, but some things need to be taken into consideration, which only a company such as B & B Contracting can provide with its 22 years of experience in the design of a well-thought-out kitchen space.
What should you focus on in a kitchen upgrade or redesign?
Depending on the homeowner, many factors determine what makes a perfect kitchen. Some factors are more important than others and should be carefully considered.
- Functionality in general layout
No matter how great the color scheme or furniture, function is the number one component to consider in a kitchen. Cooking, food prep, and serving take place here and in the storage of food, so the function must never be forgotten.
Countertops should have enough overhang to avoid drips onto the floor or cabinets. Refrigerators, stoves, and other appliances should be aligned to alleviate too much “floor movement” (shifting back and forth between appliances). This is done in professional restaurant kitchens.
Called “culinary engineering” by professional chefs alignment of appliances reduces the time going from one section to the next, and one appliance to the next. In cooking, prep is usually done on countertops or sinks, then moved to the stove or refrigerator.
Once the food is eaten, it generally ends up back on a countertop, and any leftovers are put back in the refrigerator, while dishes are done in a dishwasher or sink.
Having a layout that does not crossover appliances and people, but flows seamlessly in enhances cooking and, of course, the enjoyment of food preparation. Functionality in design reduces spills and, of course, accidents and makes cooking more enjoyable.
Of course, the style and color of cabinets matter, but doors to cabinets should never bump against one another or make access to appliances difficult. There is also a science behind the placement of these, and a good layout allows for the smooth installation of any type of drawers and cabinetry. The multi-functional layout of cabinets lends more storage.
Dark and dreary lighting can make cooking a chore and spending time in the kitchen a rather trying experience. From overhead lighting to natural lighting and even wall sconces, the lighting should be sufficient to see well while also not being so bright that it gives off glare and makes cooking something that you want to rush through!
Poor lighting in any space where cooking occurs can lead to accidents, such as cutting oneself or even suffering burns.
To ensure that a kitchen space lasts as long as possible, and to assist with the environment, there are tons of options now in all facets of components found in kitchens.
Energy-saving appliances, types of wood floorings, and countertops come in a wide variety of sustainable choices, depending upon a homeowner’s budget, and aesthetic taste.
Range hoods should always be installed. This is a must to control steam and humidity. A steamy kitchen quickly becomes very humid, and the steam can obscure vision or even cause burns while bending over a pot or pan.
Of course, windows are also needed for proper ventilation, and sometimes, more need to be installed. Proper ventilation reduces the trapping of allergens and makes a great-looking design.
Professional chefs and cooks will always speak of what is known as the “action triangle.” This refers to the positioning of the stove, refrigerator, and sink within easy reach of each other.
Culinary engineers and design experts focus on the multi-purposing of space. This simply means putting drawers and cabinets within easy reach of each other, as well as the stove, refrigerator, and sink. The flow of all aspects of a kitchen is a primary focus.
If enough space exists, a custom kitchen island can help make a kitchen more functional and enjoyable. Items can be stored on these, and guests can sit around and chat while cooking takes place.
Designing a Kitchen Properly is Crucial to Enjoyment!
All that was mentioned above will assist in having a kitchen where you love to cook, socialize, entertain, and just plain “hang out.” It also makes keeping a kitchen cleaner and tidier since most individuals clean their kitchen more often than any other space in a home. Great design will cut back on spots, spills, and burned food.
It is important to keep an open mind when considering how to layout a kitchen, though, as edits must occur frequently as work progresses.
B & B Contracting, with its 20-plus years of experience, can send in experts for a free evaluation and proceed within the budget and timeframe that individual homeowners are seeking. There is also a money-back guarantee, and any questions are welcomed via phone or email.
bb4contracting@gmail.com, or: 302-998-7907.
With the help of B & B Contracting, you can not only live in your kitchen as most people practically do, but you can also love it!










